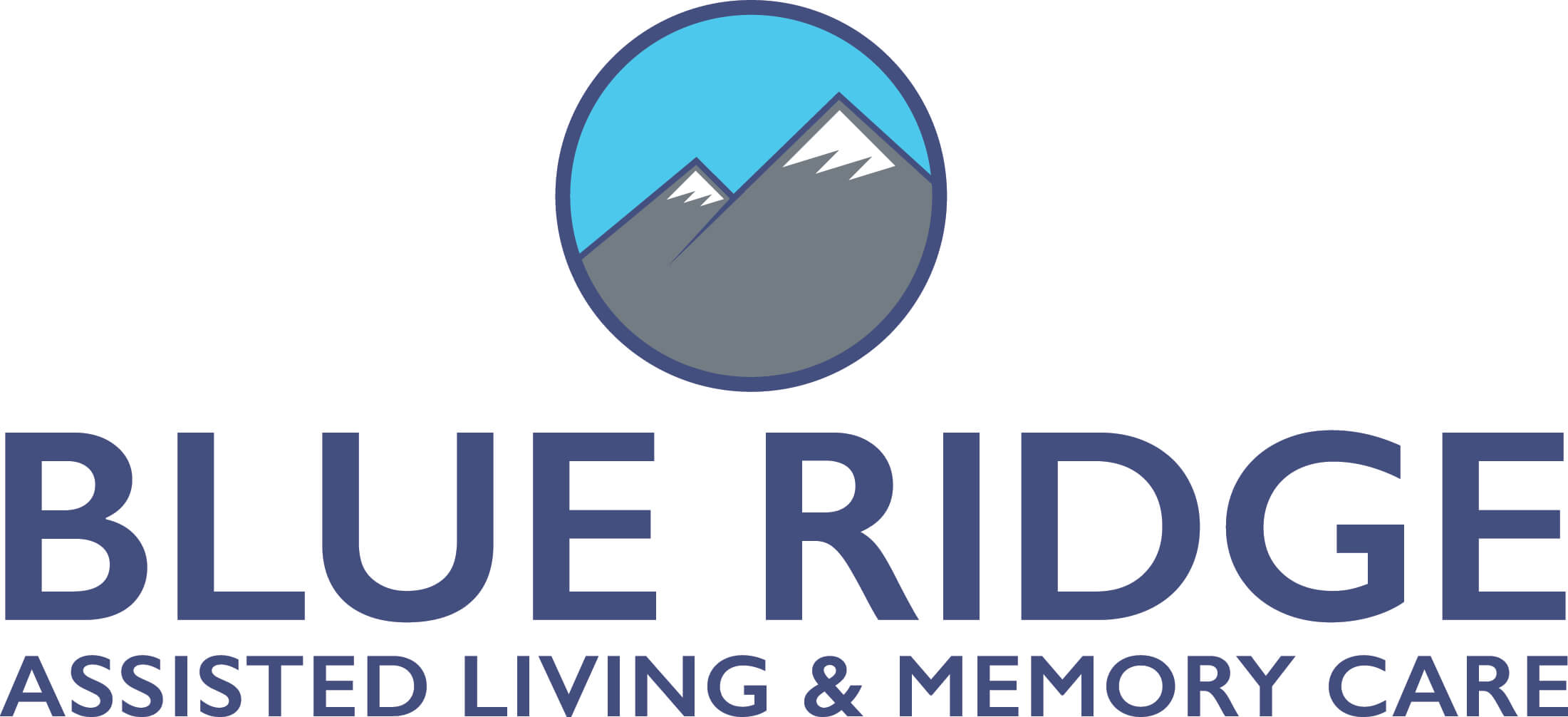Memory care homes are specialized amenities that provide care and support to individuals suffering from Alzheimer’s disease or dementia. The residents of these homes require a unique living environment that is safe, secure, and designed to promote their well-being.
Memory care home floor plans are carefully crafted to meet the needs of these individuals while ensuring their comfort and safety. In McCaysville, GA, there are several memory care homes that offer different floor plans to cater to the diverse needs of their residents. Here are some points to help you understand memory care home floor plans in McCaysville, GA.
Purpose of Memory Care Home Floor Plans
Memory care home floor plans are designed with the residents’ well-being in mind. They are crafted to provide a safe and secure environment that promotes independence, mobility, and social interaction. The layout of the floor plan takes into consideration the needs of individuals with memory loss, such as minimizing confusion and preventing wandering. The floor plans are also designed to cater to the various stages of dementia, from early to advanced stages.
Types
To meet the various requirements of its patients, memory care provides a variety of floor patterns. Studio flats, private rooms, semi-private rooms, and communal apartments are the most typical layouts for memory care communities.
Studio apartments are ideal for residents who prefer living independently, while private rooms provide residents with their own space and privacy. Semi-private rooms are shared by two residents and are ideal for those who enjoy socializing. Shared apartments are ideal for couples or friends who wish to live together.
Layout
The layout of memory care home floor plans is designed to provide a safe and secure environment for residents. The floor plans feature clear and direct pathways that lead to common areas, such as dining rooms, activity rooms, and outdoor spaces. The layout of the floor plan also helps to minimize confusion and prevent wandering. The bedrooms and bathrooms are designed to be easily accessible, and the furniture and fixtures are arranged to promote independence and mobility.
Amenities
Many amenities are provided by memory care communities in McCaysville, Georgia, to improve the residents’ quality of life and well-being. Outdoor areas, recreation rooms, eating areas, and treatment rooms are available as amenities. The outdoor spaces are designed to provide a safe and secure environment for residents to enjoy the outdoors. The activity rooms are equipped with games, puzzles, and other activities to promote cognitive stimulation and social interaction. The dining rooms are designed to provide a comfortable and inviting space for residents to enjoy their meals. The therapy rooms are equipped with specialized equipment and tools to aid in the resident’s physical and mental well-being.
Safety Features
Safety is a top priority in memory care home floor plans. The homes feature various safety features to ensure the residents’ well-being. These include secured entrances, advanced access control systems and emergency response systems. The secured entrances are designed for enhanced security, while advanced access control systems help monitor and manage entry points effectively. The emergency response systems are designed to provide immediate assistance in case of emergencies, such as falls or medical incidents, ensuring residents receive prompt care when needed.
On-site Team
The team at memory care communities in McCaysville, Georgia, consists of professionals with training and expertise in caring for and supporting those with memory loss. The team members are accessible around-the-clock to help with everyday tasks including washing, dressing, and grooming.
They are also trained to provide cognitive stimulation and social interaction to promote the residents’ well-being. The team members work closely with the resident’s families and healthcare providers to ensure that their needs are met.
Memory care home floor plans in McCaysville, GA, are designed to provide a safe, secure, and comfortable living environment for individuals with memory loss. The floor plans are carefully crafted to meet the diverse needs of the residents and to promote their well-being. They feature clear and direct pathways, easily accessible bedrooms and bathrooms, and amenities such as outdoor spaces, activity rooms, and therapy rooms.
Safety is a top priority, with secured entrances, advanced access control systems and emergency response systems in place. The homes are teamed with trained professionals who are experienced in providing care and support to individuals with memory loss, working closely with the residents’ families and healthcare providers to ensure that their needs are met. If you or a loved one is in need of memory care in McCaysville, GA, consider the different types of memory care home floor plans available to find the one that best suits your needs.







